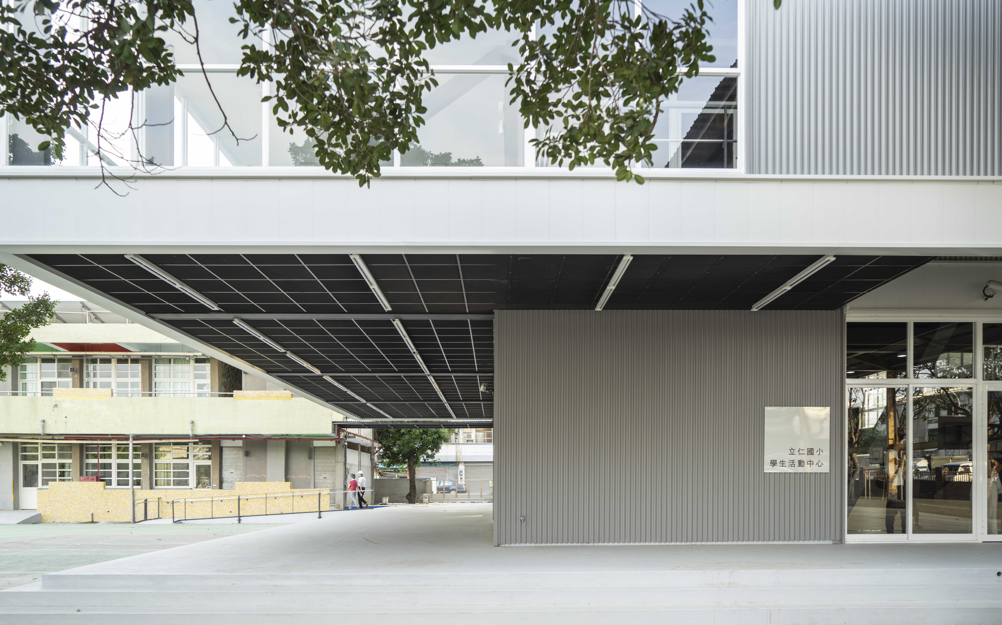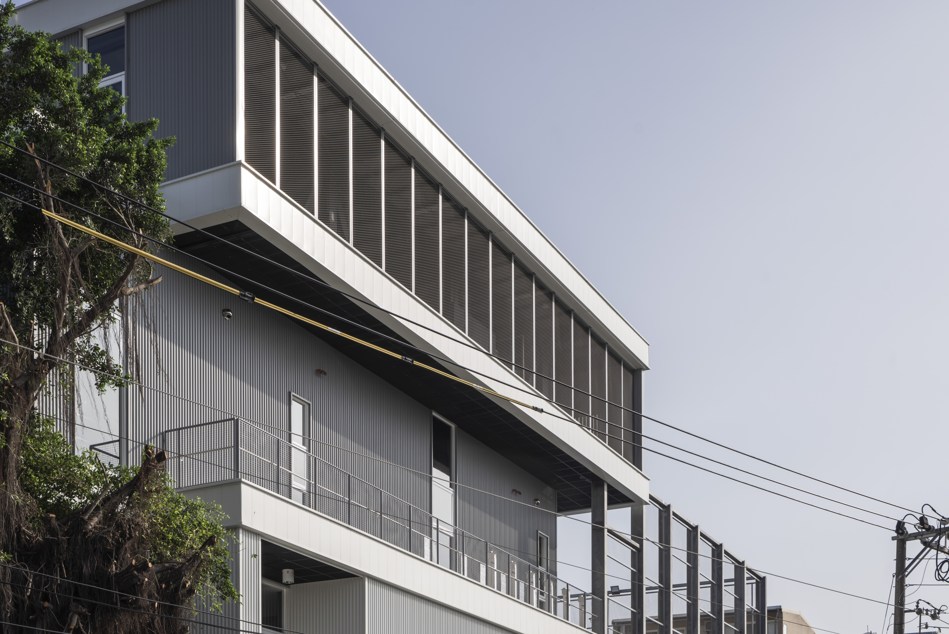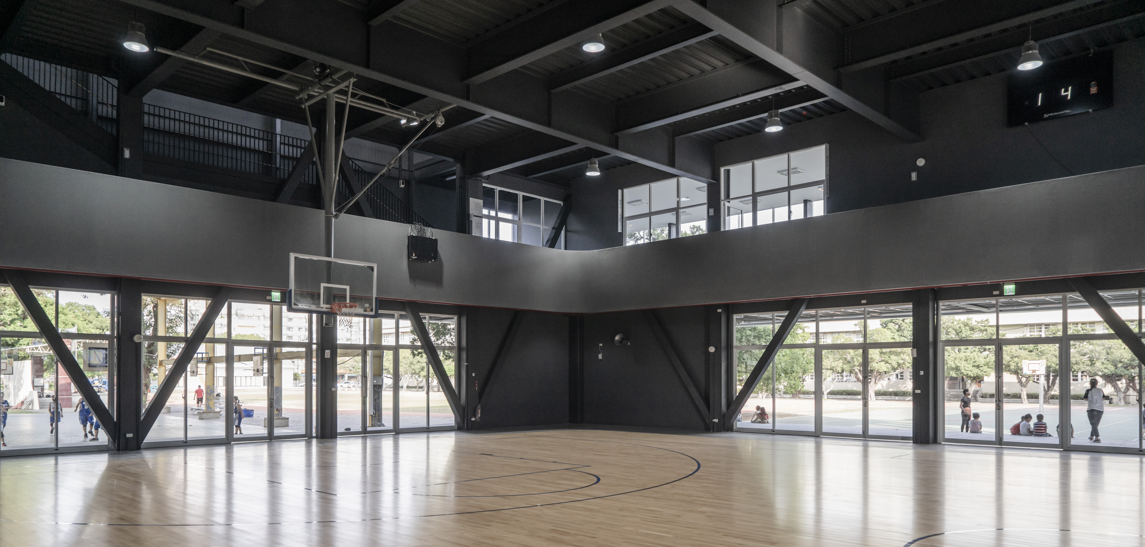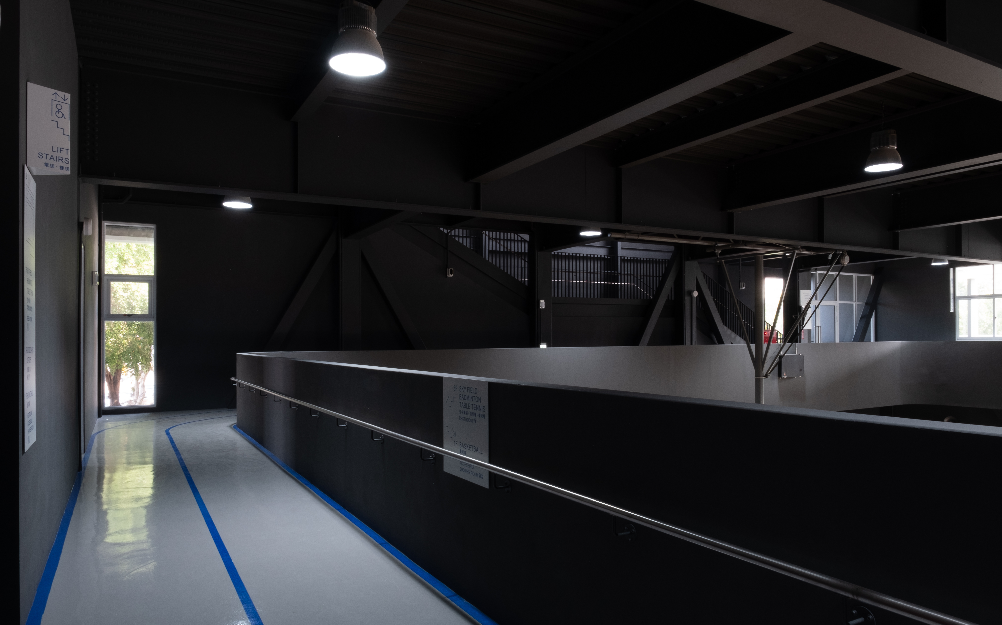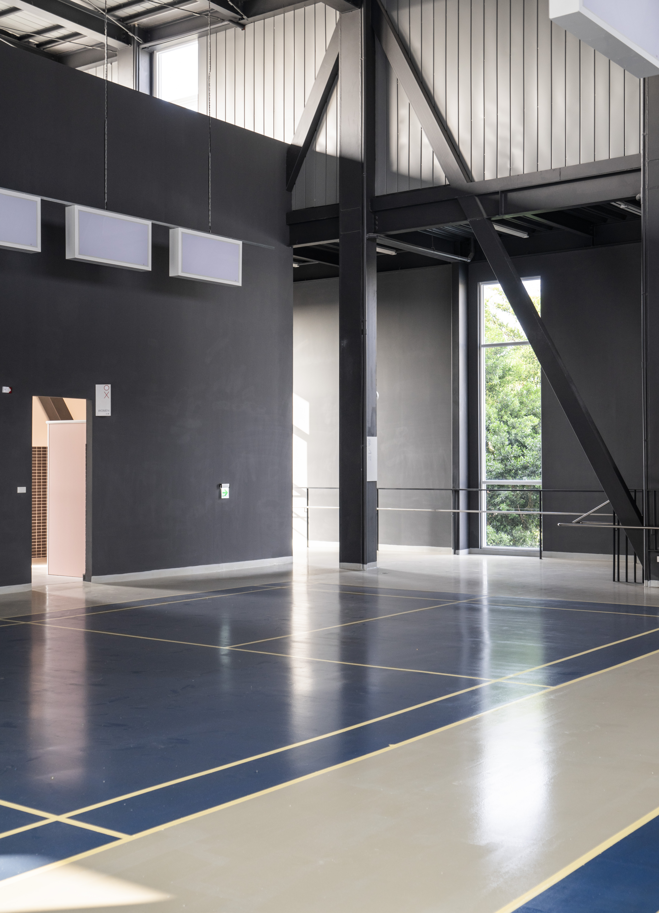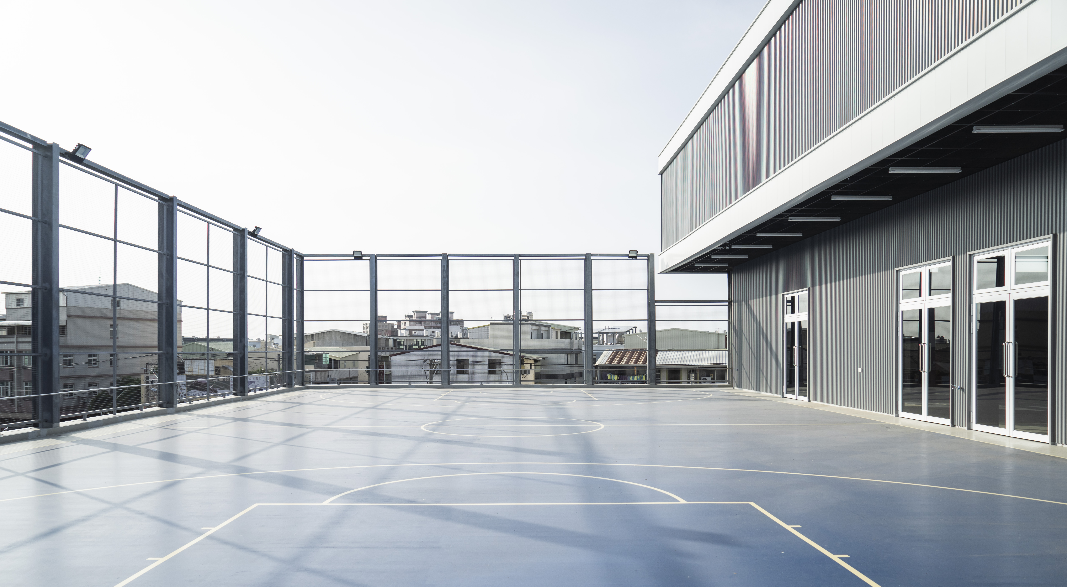li ren sport hall
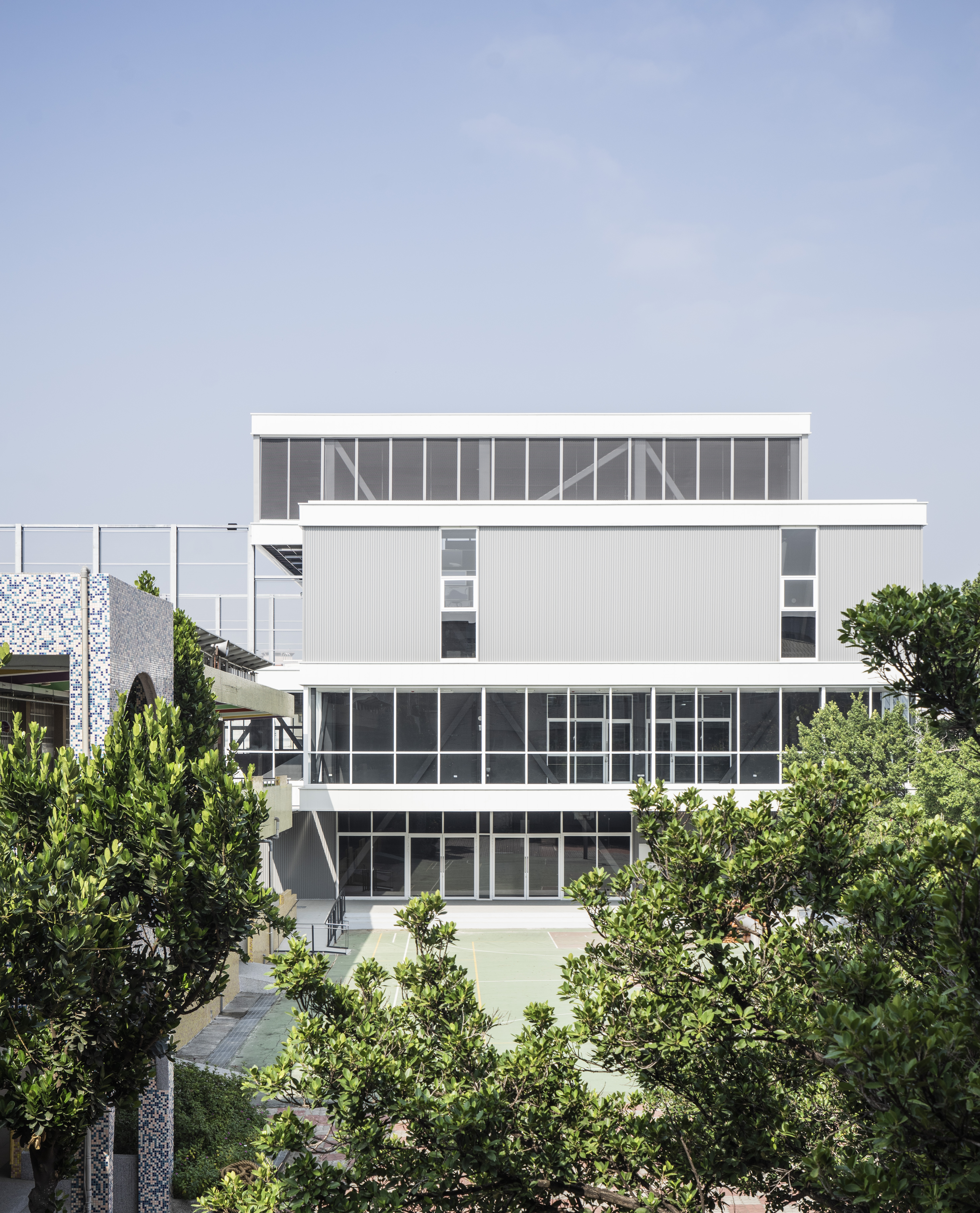
the building is 18 meters high and retreats 3.5 meters along both sides of the road. in addition to removing the original wall to provide a sidewalk, the open space at the corner is also used as the campus landscape. the floor retreat generated by the volume shift on the third floor reduces the height of the road side and the sense of pressure on the surrounding area. the outdoor courts on the third floor create a visual connection to the neighbourhood, allowing the building to remain public from outside the campus. the backstage and stage facilities are set in the northwest to reduce western exposure that may interfere with the stadium. the badminton court on the third floor also blocks the north wind from the outdoor courts, with most of the windows facing south, where the sun is evenly distributed. the entrance and vertical ladder connecting the outside of the campus allow the badminton court on the third floor to be open to the public. the rear of the north stage can be used as an unloading platform.
location : yunlin, taiwan
client : li ren elementary school
year : 2017 – 2021
program : education
budget : 2,320,000 usd
architect : ren lai
design : office aaa
project manager : tsai-rong ho, chen-chieh sun
construction supervision : kuan-hsun chen
models : i-ting wu, chih-chia huang, ching-pao lee, meng-tsen tsaistructure engineer : yongho engineering consulting co., ltd.
mep : jhong cyun engineering design
wayfinding system : path & landforms
contractor : yong tai xiang construction co., ltd
photographer : tze-chun wei, yu-cheng cheng
