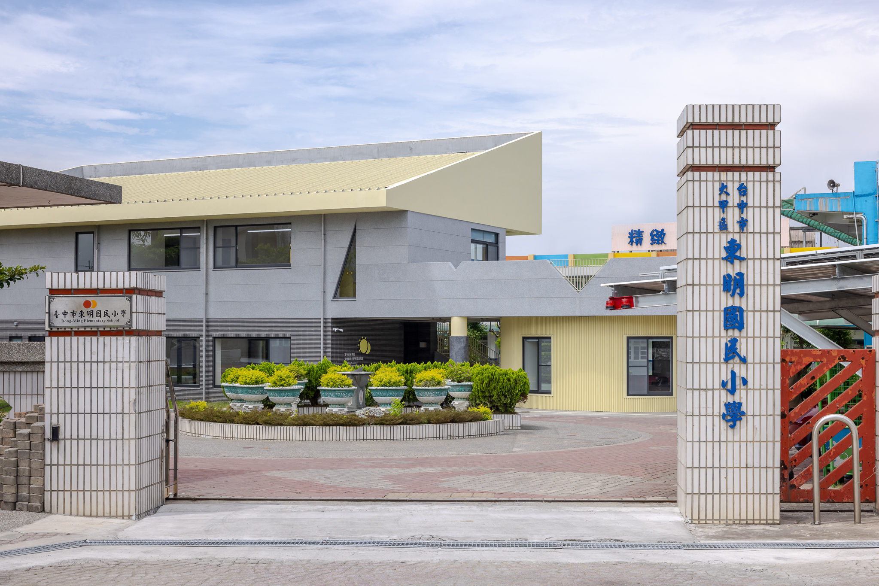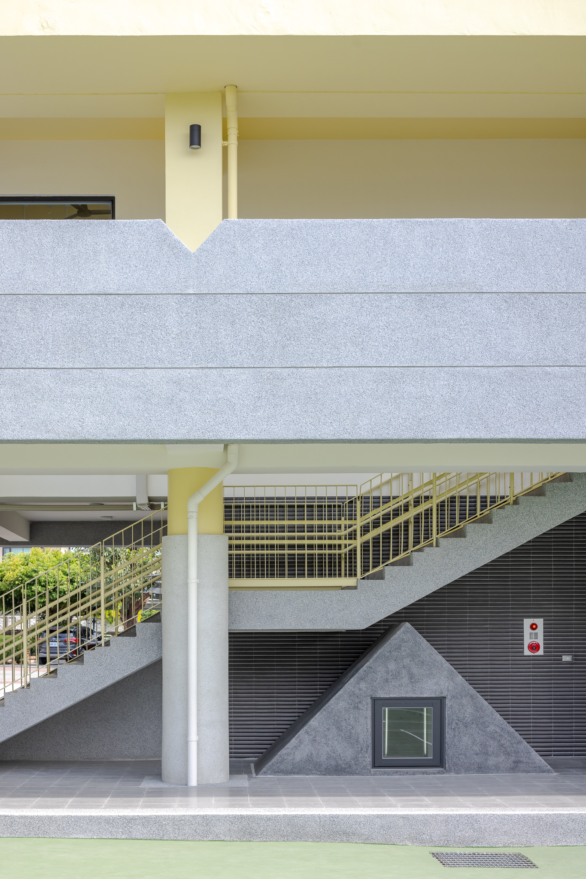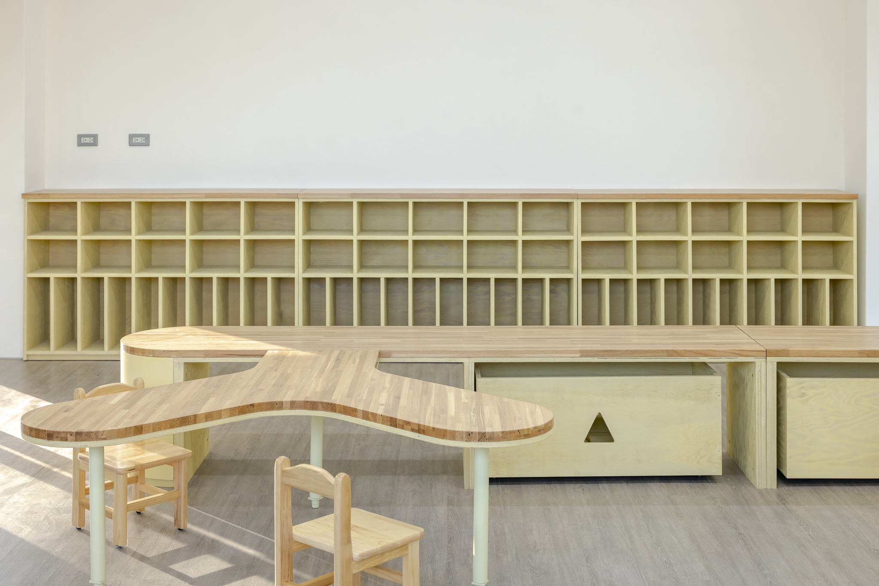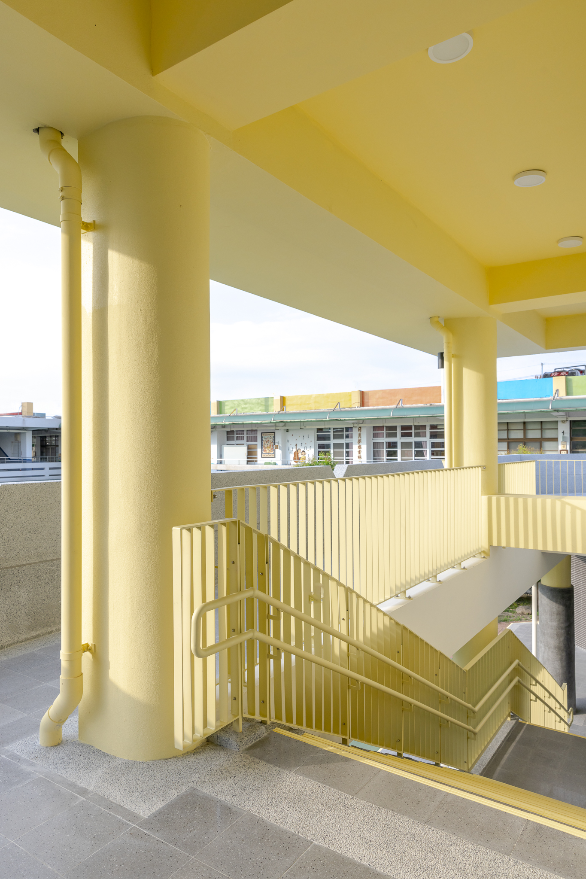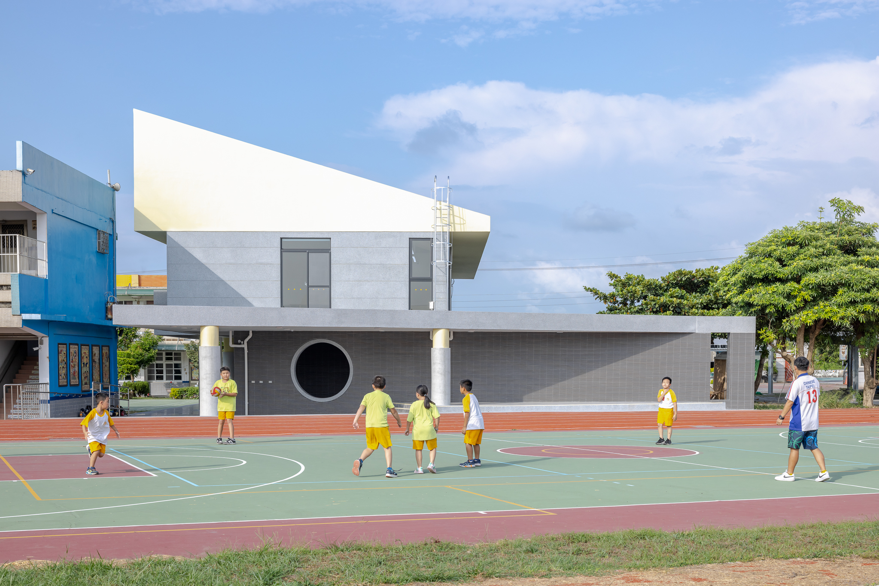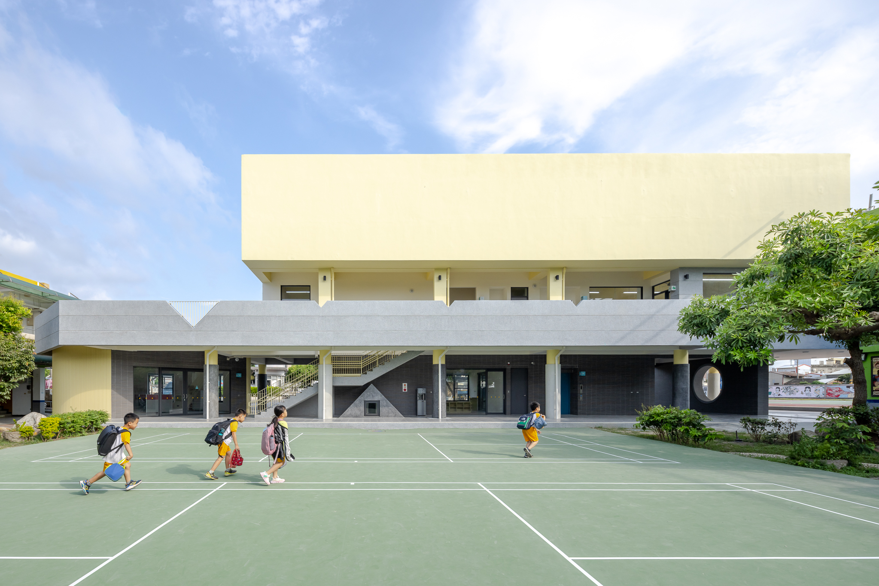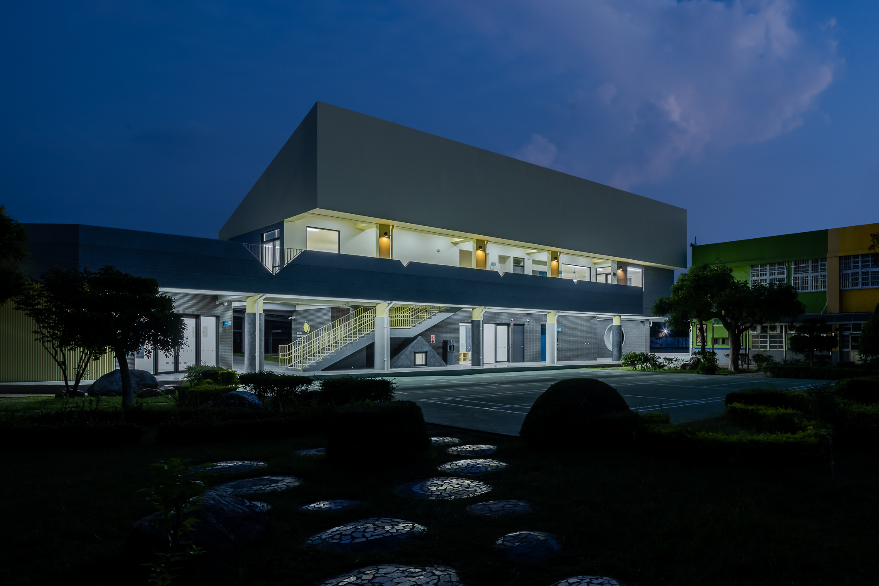dong ming kindergarten
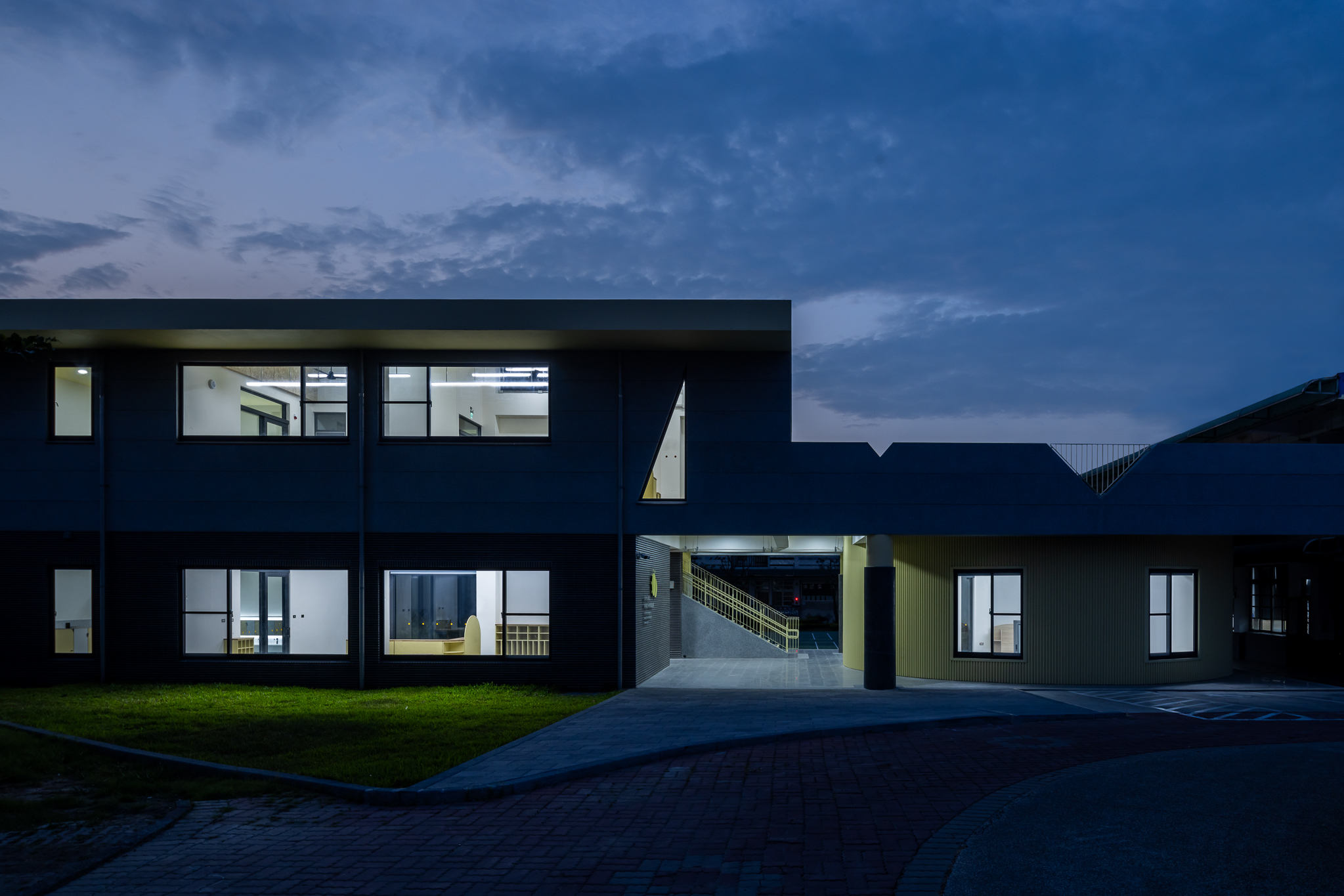
this project is located at dongming elementary school in dajia district, taichung city. the building includes one office, two preschool activity rooms, one multifunctional classroom, and one underground shelter. dongming elementary school is situated in the suburban area of dajia district, adjacent to the da'an river and mount huoyan, with the surrounding environment characterized by expansive farmland and rural scenery. The building is positioned close to the school's central courtyard and command platform, making it a key passageway connecting the classrooms and playground. It is also the first building one encounters upon entering the campus.
the massing of the building takes into consideration three key axes on the site: the primary entrance leading to the classrooms, the central courtyard surrounding the classrooms, and the orientation towards the playground and track. the building is composed of three stacked sections. the circular office on the ground floor serves as an entrance passageway between the elementary school and the preschool. upon entering through the main gate, one encounters a curved wall, creating a visual effect that extends into the school. the large yellow sloping roof, supported by corridor columns, forms a complete courtyard together with the existing school buildings, sheltering the area from the strong winds in dajia district, making it a protected gathering space. the gray horizontal structure on the second floor extends on both sides; one slightly slopes over the track to form the roof of the assembly platform, the other is a terrace for outdoor activities allows students to enjoy views of mount huoyan.
location : taichung, taiwan
client : dong ming primary school
year : 2020 - 2023
program : kindergarten
design : office aaa
models : tzu-yun hsu, yu-cheng cheng
project manager : yu-cheng cheng, yi-en tsai
construction supervision : yu-cheng cheng
structure engineer : giant home engineering & consultants
mep : heng shuen mep engineering
wayfinding system : path & landforms
contractor : shyang shin construction co., ltd.
photographer : yu-cheng chao, tze-chun wei
