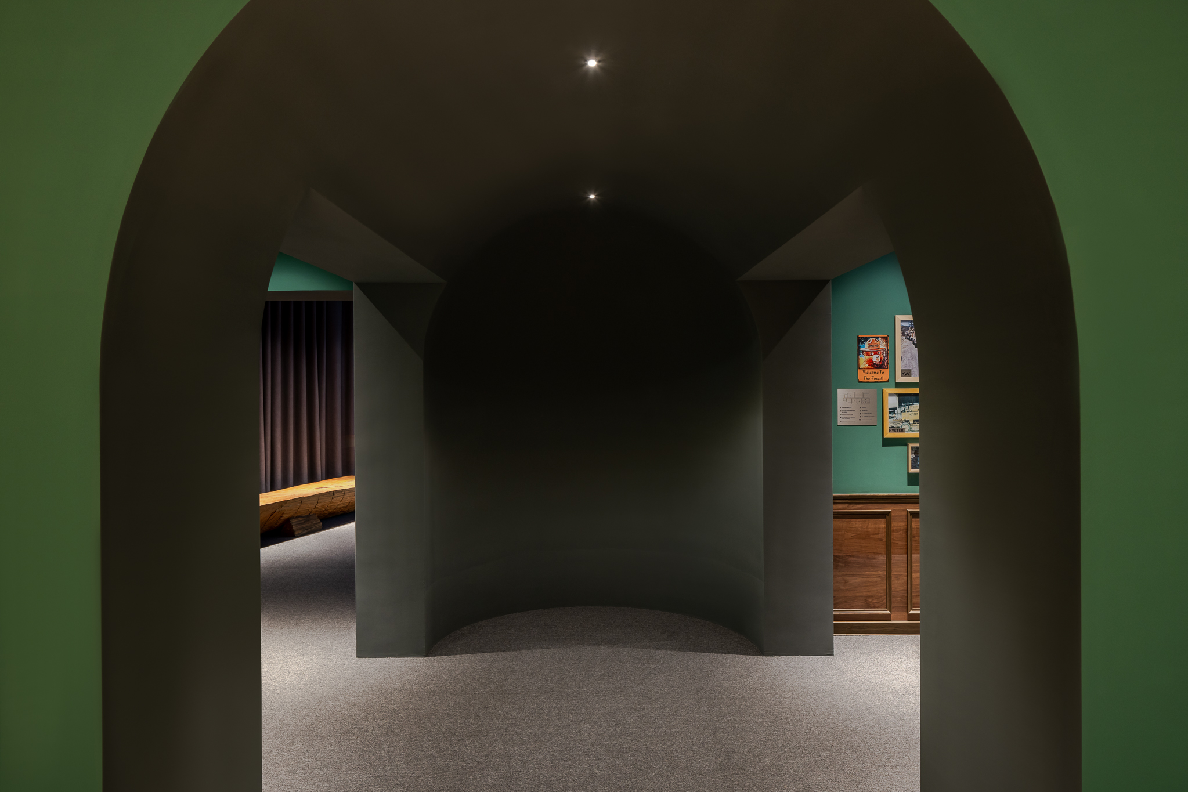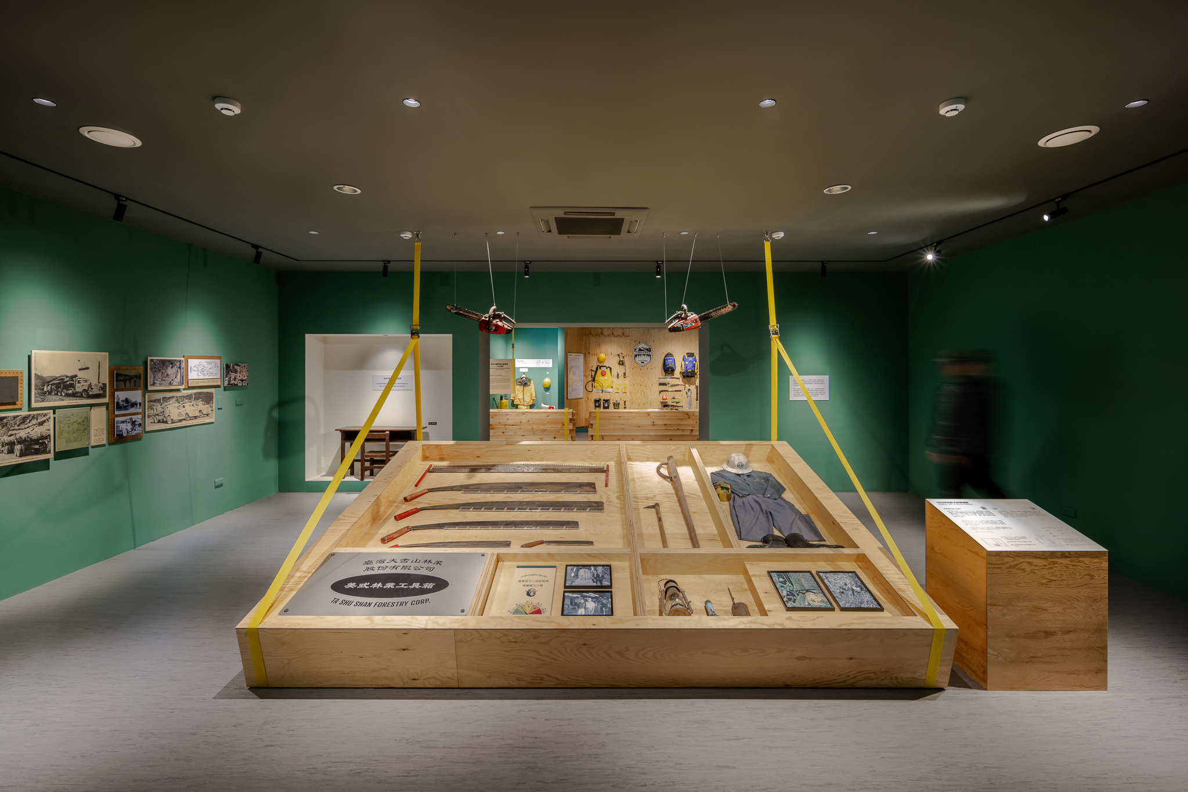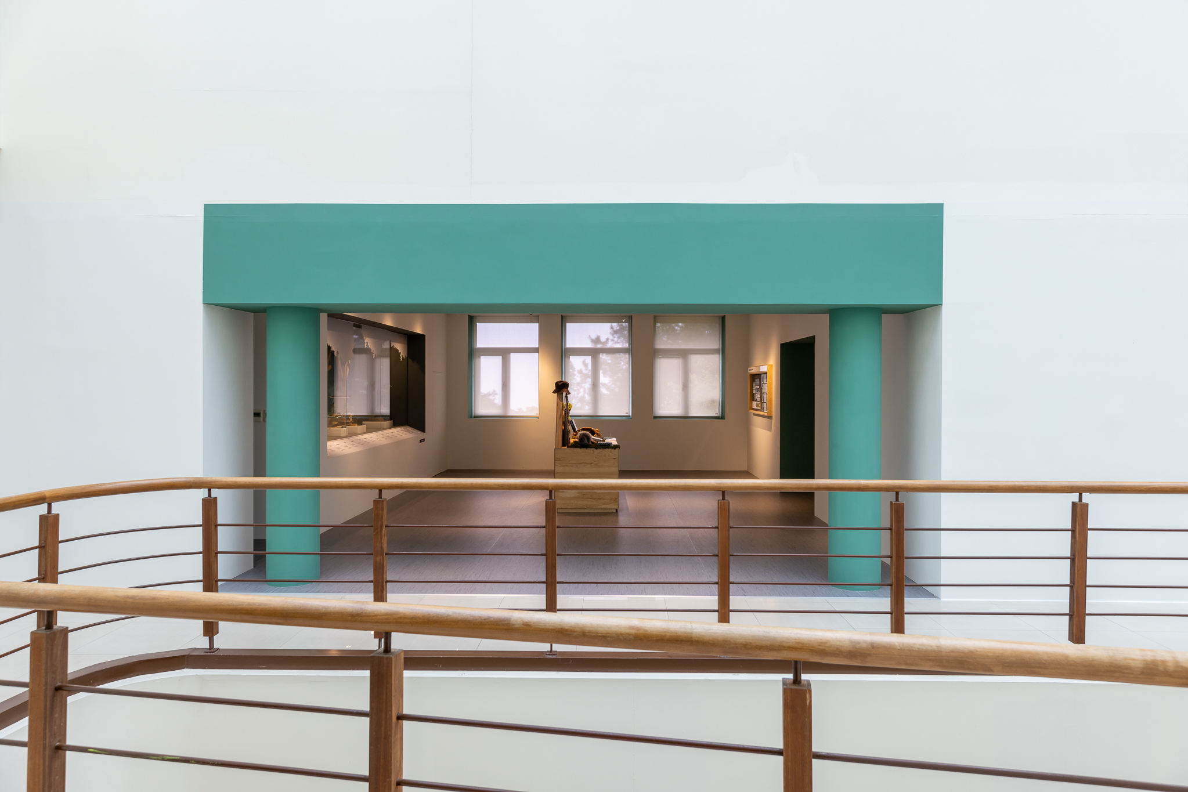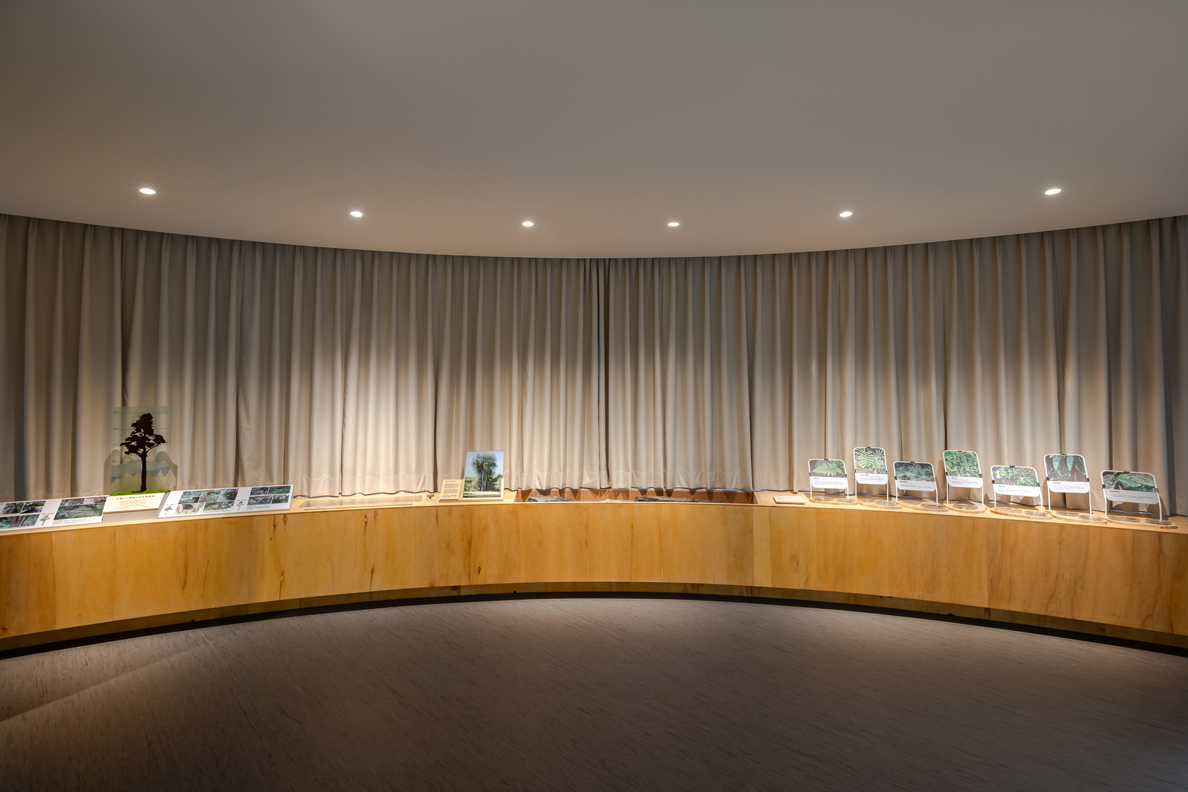![]()
168
galerie pierre
—
dimensional transformation
160
shui yuan pathway
155
guang wu library
142
guan dong library
141
chien hua library
131
shui yuan sports field
130
rediscovery dasyueshan
125
chung hsiao food education classroom
124
lavatory of hsinchu museum
121
si kou kitchen renovation
114
the darkside of moon
113
li ming playground
111
nei pu kindergarten
104
office of hsiang yu property
103
dong ming kindergarten
101
golden arcade
099
sos brutalism exhibition design
098
lavatory of tung yuen school
091
jut the column reception center — with
mot select and vwi cafe
084
shui yuan assembly hall
081
romantic route 3 the upcoming past
—
museum of renovation
080
jhong hua playground
078
agravic starry sky— off-site project
074
lavatory of li ming school
072
beimen market
067
45° kindergarten
064
tung yuen kindergarten
063
taiwan connection 1908
062
diagonal house
060
sport center with a column
057
big flat roof
052
lavatory of li ren school
050
triangle kindergarten
046
terrazo house
045
shen gang school
043
li ren sport hall
037
liukung wharf
026
ncku multidisciplinary project
019
amicable family 2
013
house with gardens
001
house of stones
rediscover dasyueshan
![]()
location :
dasyueshan visitor center,
taichung, taiwan
client :
taichung branch, forestry
and nature conservation agency, ministry of agriculture
year : 2022-2024
program : exhibition
budget : 800,000 usd
design : office aaa
project manager : shu-yun cheng, szu-han wang
exhibition
design
:
harvest ideation
content planning
:
sociodesign studio
construction
supervision : rongji engineering consultants co., ltd.
contractor :
chun ying construction co.,
ltd., the experimental forest college of bioresources and agriculture, national taiwan
university
lighting
: greenish led lighting co., ltd.
photographer
:
yu-chen chao
![]()
![]()
![]()
![]()
![]()






