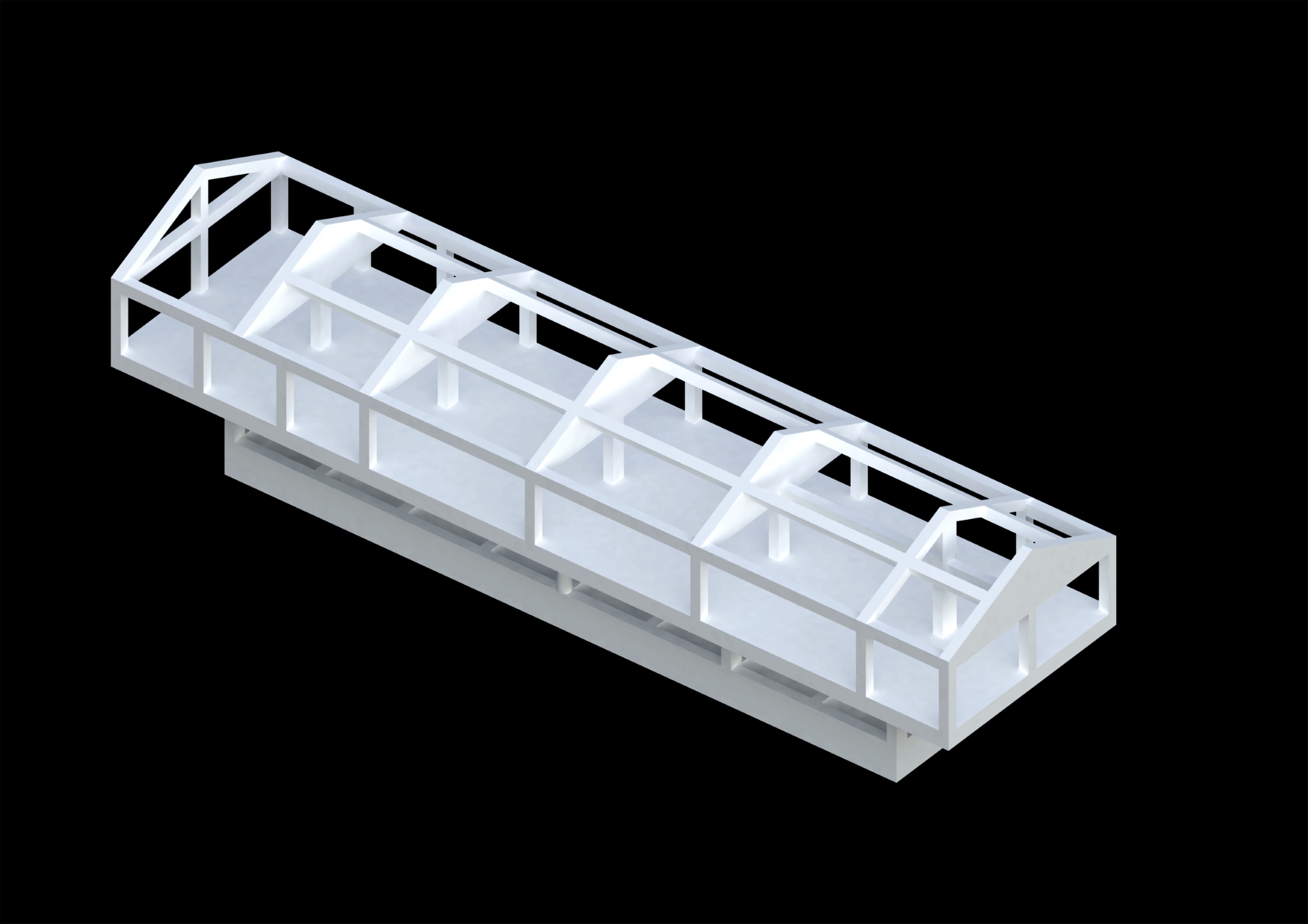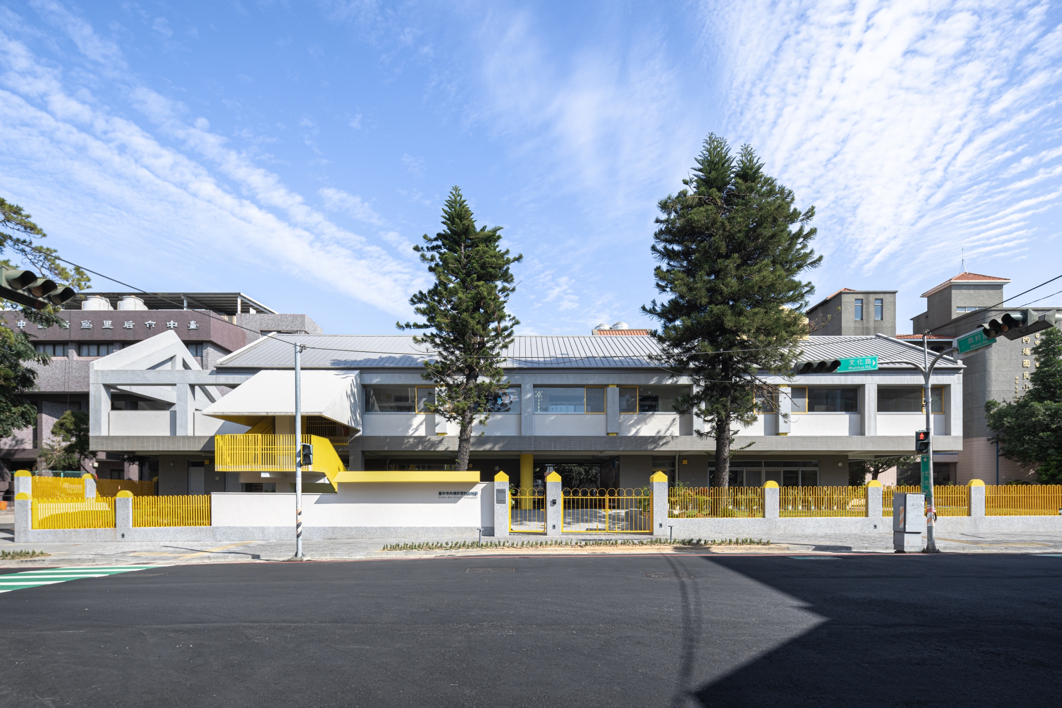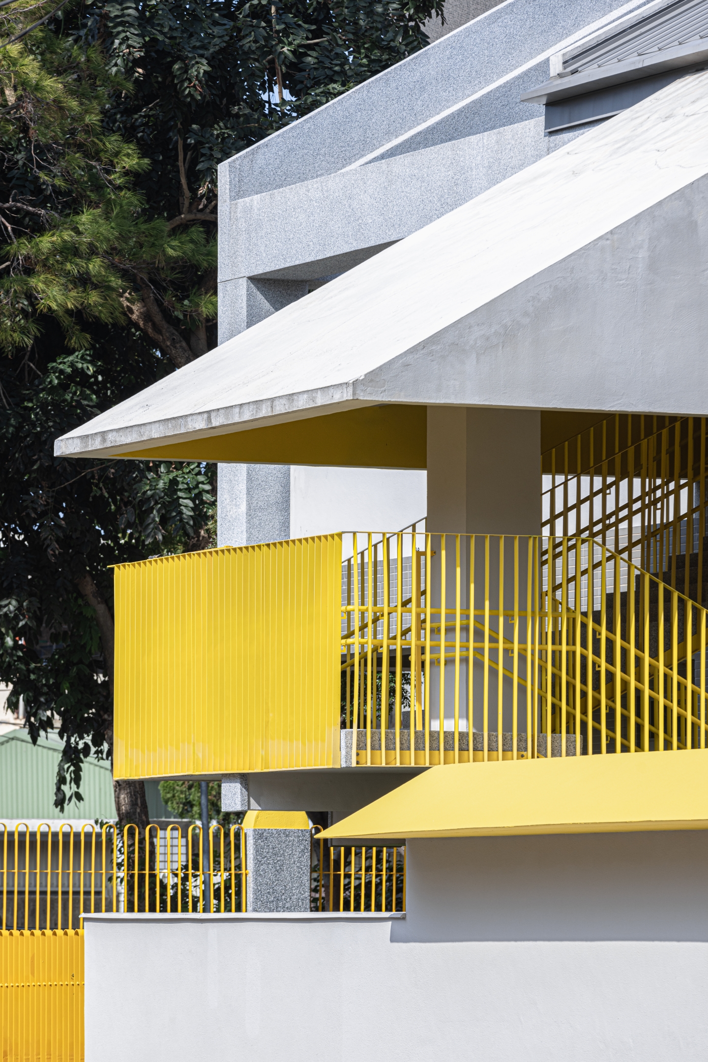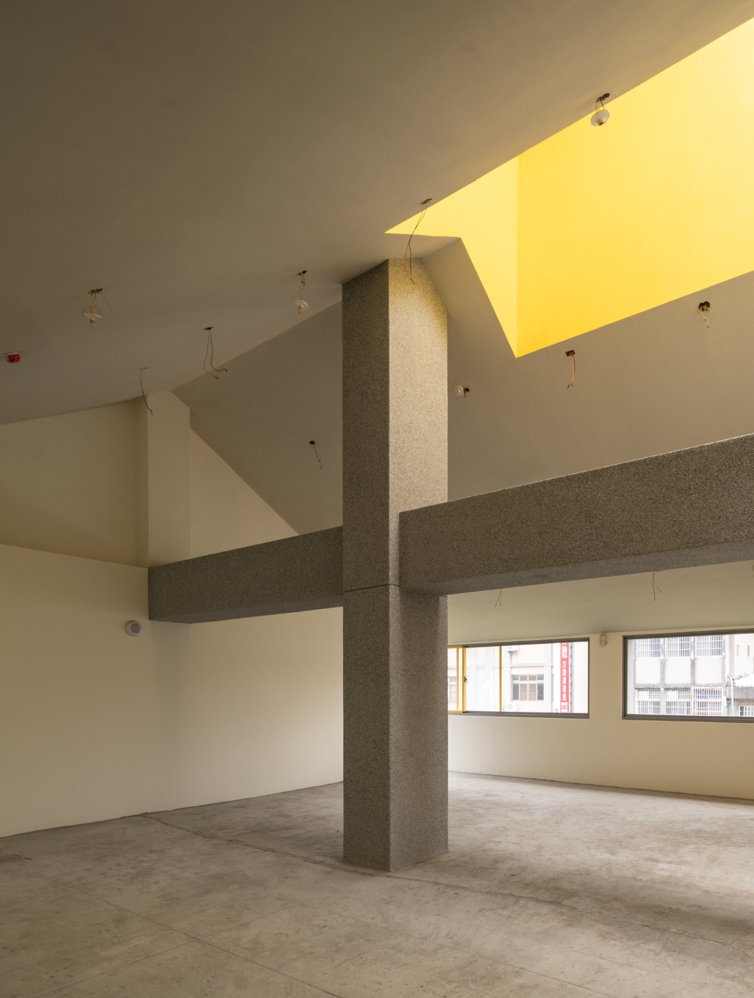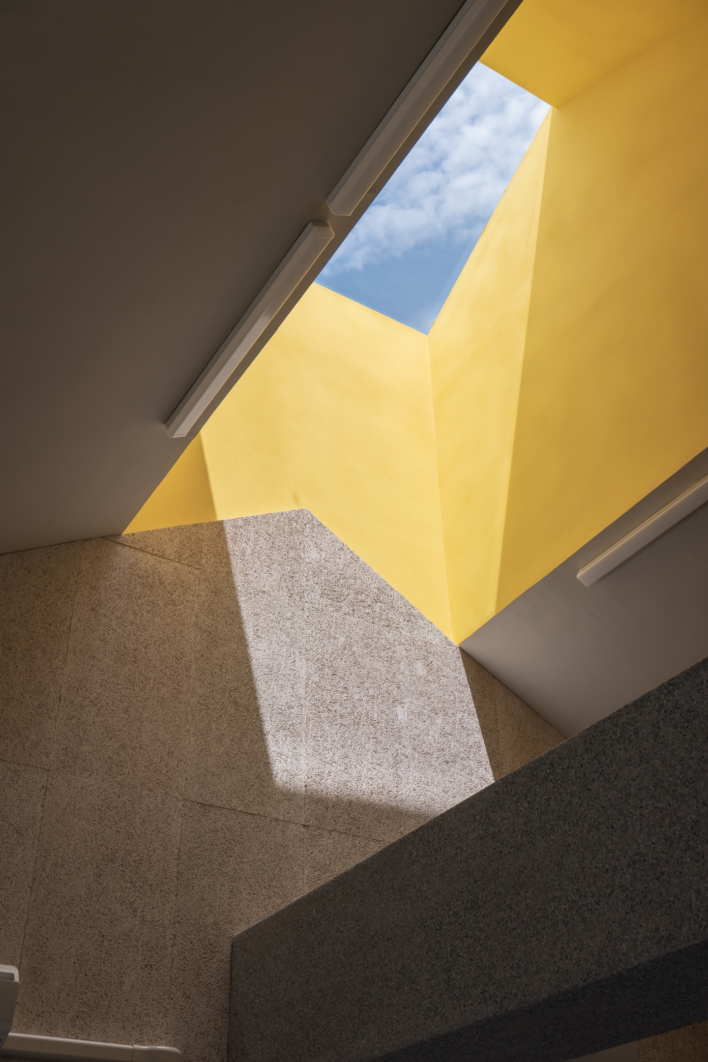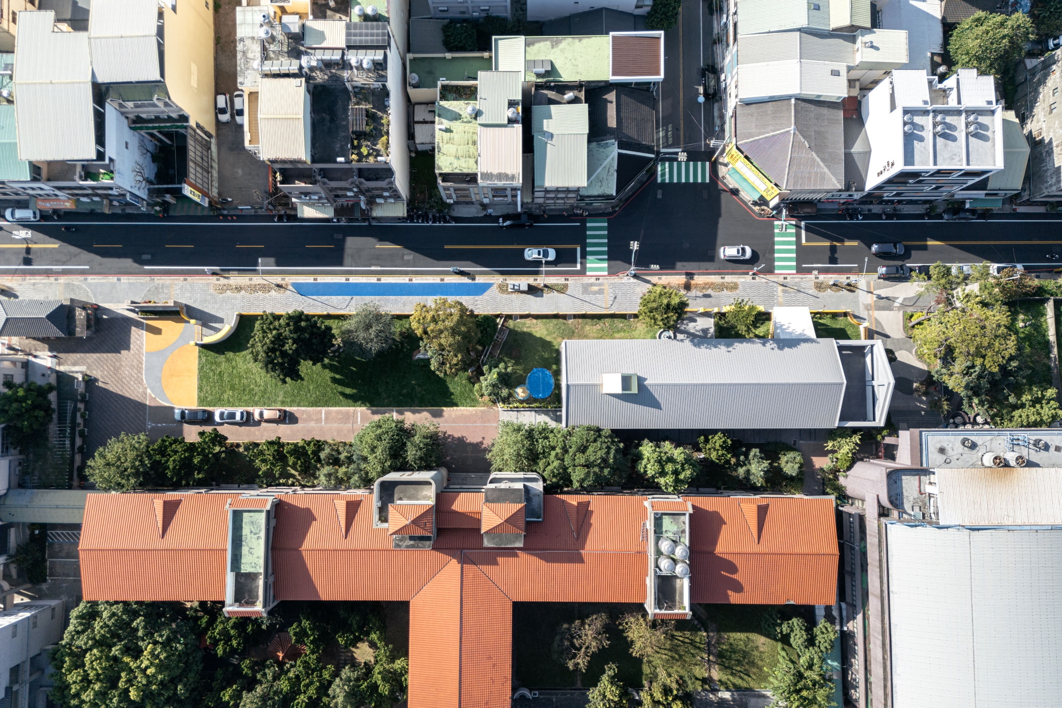nei pu kindergarten
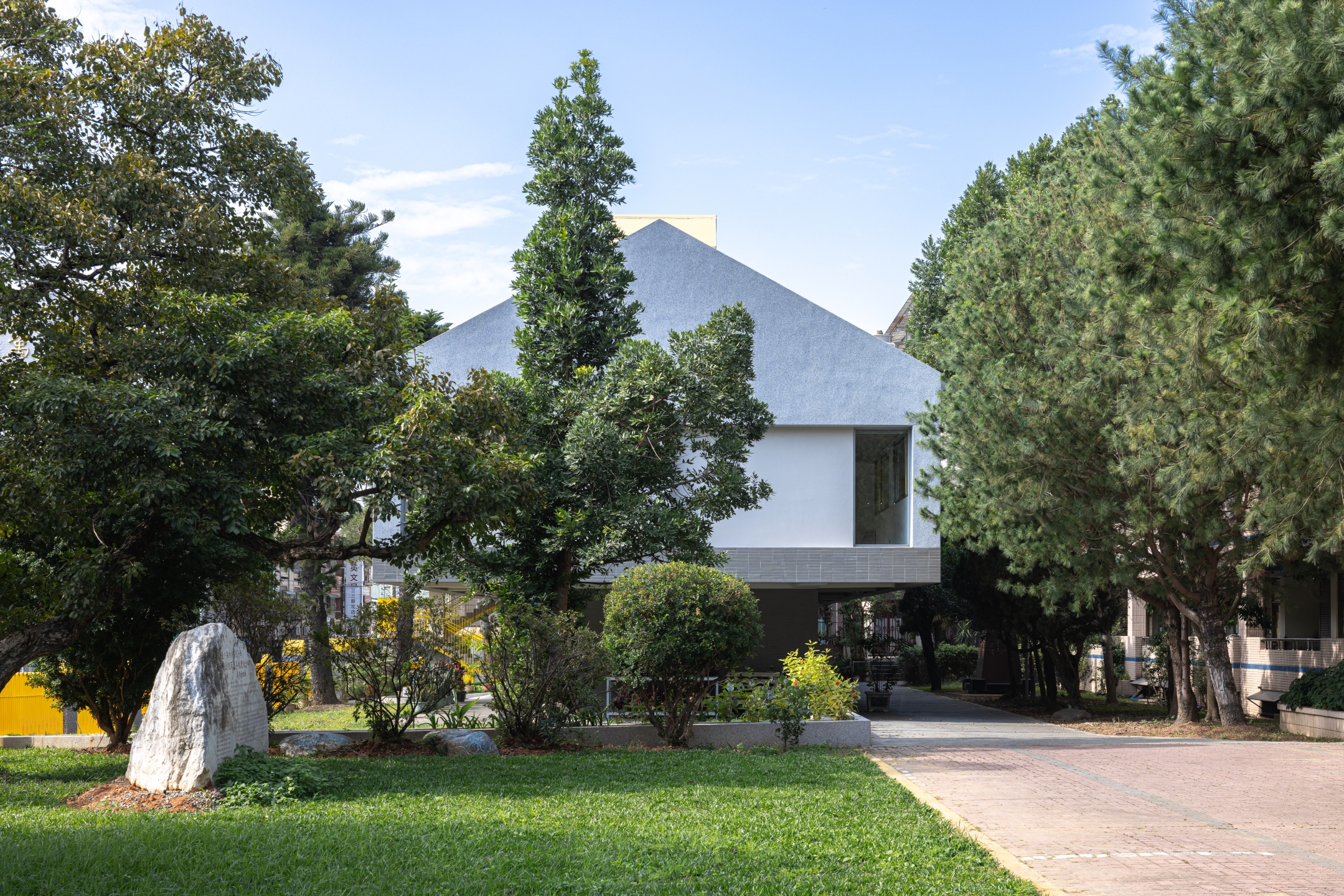
neipu elementary school kindergarten is located within the neipu elementary school campus in the houli district of taichung city. the kindergarten is a two-story building with a total floor area of 837 square meters. it includes one office, one kitchen, three activity rooms, and one multifunctional classroom.
the building site is situated in a long, narrow green space in front of the existing administrative building, adjacent to the sidewalk and at the end of a t-intersection. two old pines at the front of the site have been preserved and now serves as the main entrance to the building.
the building's design harmoniously integrates with its surroundings. positioned parallel to the road and the school buildings, it features a 5.5-meter setback from the road in front and a reserved passageway at the back for school access. the 2nd floor classrooms and corridor cantilevered outward, forming a semi-outdoor activity area for children on the 1st floor. this design gives the impression of an elevated cottage nestled among the campus trees.
the staircase to the second floor extends from the roof and is supported by a single column. at the end of the 2nd floor is a multifunctional classroom, with a cross-intersected column at its center that rises from the 1st floor. the robust structure and frameless skylights allow natural light to flood the space, creating the feel of an outdoor classroom.
location : taichung, taiwan
clients : nei pu primary school
year : 2020 - 2023
program : kindergarten
design : office aaa
project manager : chiao-chen hung, yi-en tsai
contractor : du lin construction co., ltd
photographer : yu-cheng chao
